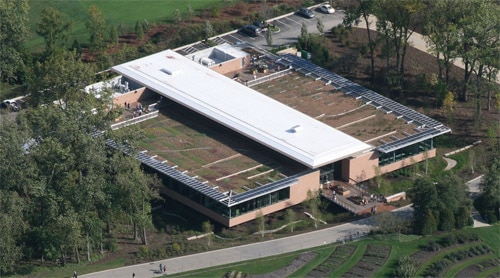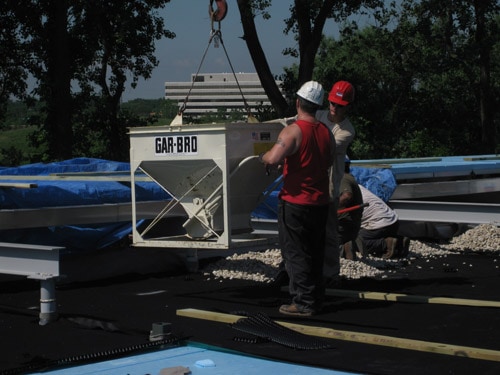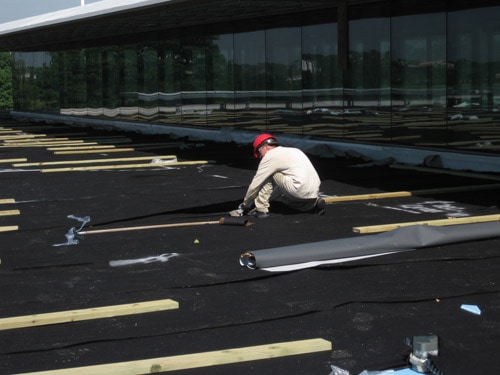ROOFING AND WATERPROOFING SYSTEM INSTALLATION FOR A PLANT CONSERVATION SCIENCE CENTER
In 2009, the Chicago Botanic Garden turned to Knickerbocker Roofing & Paving Co. Inc. to install a challenging green roof on its new Daniel F. and Ada L. Rice Plant Conservation Center. The Building serves as a state-of-the-art research facility and laboratory dedicated to plant conservation and public education. The green roof is intended to serve as an educational environment and research facility for both the public and scientists.
The work began with the installation of the white roofing membrane over the atrium, followed by the installation of the waterproofing on the green roofs, which included an Electric Field Vector Mapping System (EFVM).
Some of the many challenges that Knickerbocker overcame during this roof installation was successfully tying in the flashing of the green roof with the waterproofing membrane between the concrete slabs of the mechanical walls and having to use special flashings for all the posts supporting the overlook decks. The work was all finished under tight time constraints and before the strict deadline that was set in place. Contact us today to see how Knickerbocker can help with your next green roof project.
Chicago Botanic Garden Project Highlights
- Project Description
-
The roofing and waterproofing systems installed helps this building avoid the urban heat island effect, captures and holds storm water, and keeps the areas in and around the building cooler.
- Capabilities Applied/Processes
-
Primary:
Roofing- Installation
- Adhered roof system
- Waterproofing under garden
- Electric Field Vector Mapping® (EFVM®) System
- Installation
- Overall Dimensions
-
11,500 square feet (roof)
29,500 square feet (under garden roof and building)
- Material Used
-
White 60 mil G410 EnergySmart Roof® membrane over atrium.
Sarnafil® 80 mil G476 waterproofing membrane under green roof and other areas.
⅝� Gypsum board, felt separation
Extruded polystyrene insulation
Water retention mat, water retention/drainage panel
- Challenges
-
Tight time constraints
Roofing membrane was flashed under the curtain and wall, as well as at the stone coping on the perimeter.
Tying in the flashing of the green roof with the waterproofing membrane between the concrete slabs of the mechanical wells.
Sourcing custom flashings for all the posts supporting the overlook deck.
- Industry For Use
-
Green house
- Timeframe
-
Completed September 2009
- Delivery Location
-
Chicago, Illinois
- Standards Met
-
Customer and architect specifications
- Project Name
-
Plant Conservation Science Center Roofing



