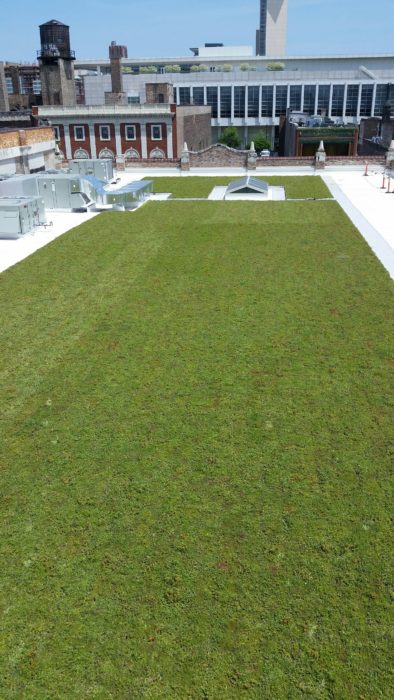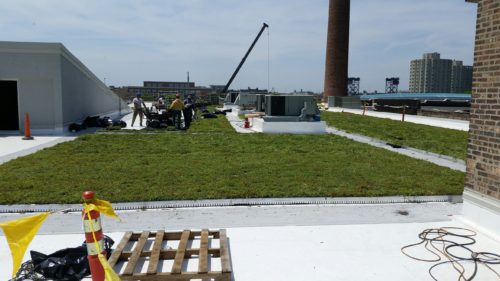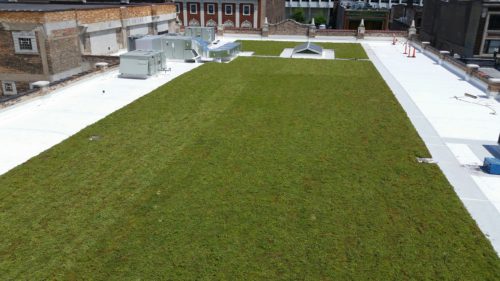Marmon Building



The Museum of Science and Industry was in need of a new in-laid gutter system. It was to be installed in relation to the other contractor’s masonry repairs. Coordination between the two contractors was very important as to maintain water tight integrity throughout the process. Different size radius panels dictated fabrication be performed in the field. Constant daily installation adjustments had to be made due to the condition of the existing historic structure. Intricate soldering was needed to secure water tightness on every seam.
- Project Description
-
The roofing and waterproofing systems installed provide aesthetic improvements for the community as well as environmentally friendly impacts by allowing for the capture of storm water and keeping key areas of the building cool.
- Capabilities Applied/Processes
-
Primary:
New construction
Roofing- Installation
- Adhered roof system
- Electric Field Vector Mapping® (EFVM®) System
- Garden roofing
- Steep roofing
- Installation
- Overall Dimensions
-
28,000 sq feet of shingles
3,600 sq feet of garden
21,000 sq feet of PVC reflective roofing
- Material Used
-
White 60 mil G410 EnergySmart Roof® membrane
Sarnafil® 80 mil G476 waterproofing membrane
CertainTeed Landmark Premium designer shingles
- Challenges
-
Large scale new construction
Many different roof areas
Different types of roofing (steep, low slope, green roof)
- Industry For Use
-
Public Sector
- Timeframe
-
Completed October 2010
- Delivery Location
-
Glenview, Illinois
- Standards Met
-
Customer and architect specifications
- Project Name
-
New roof system installation
